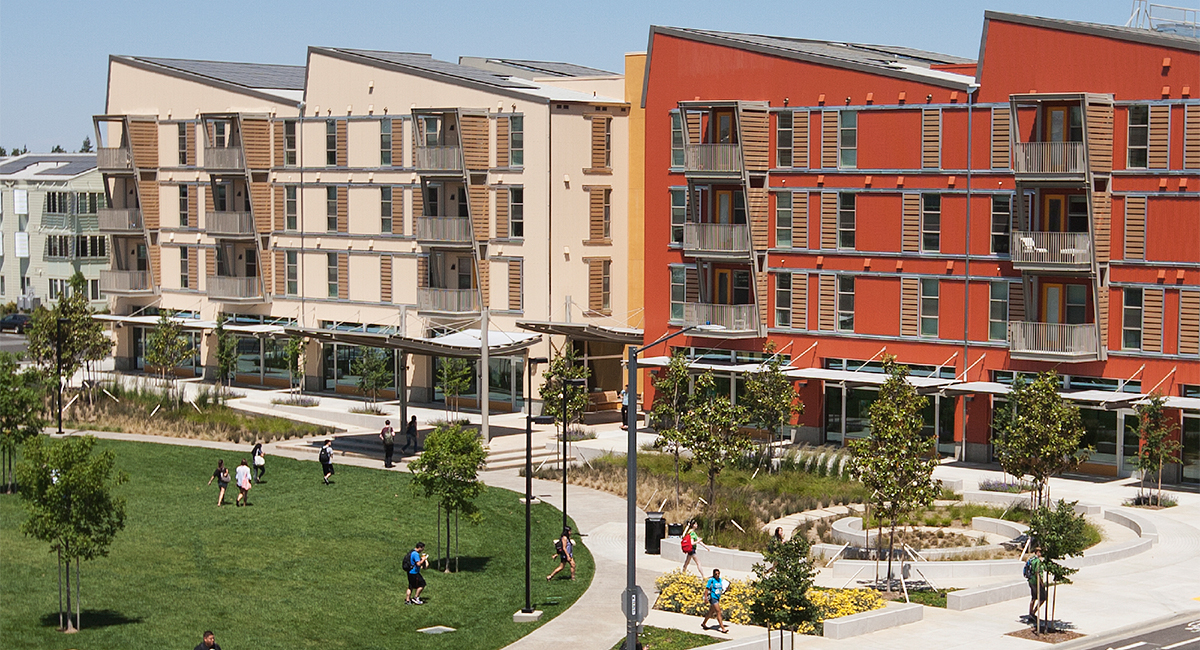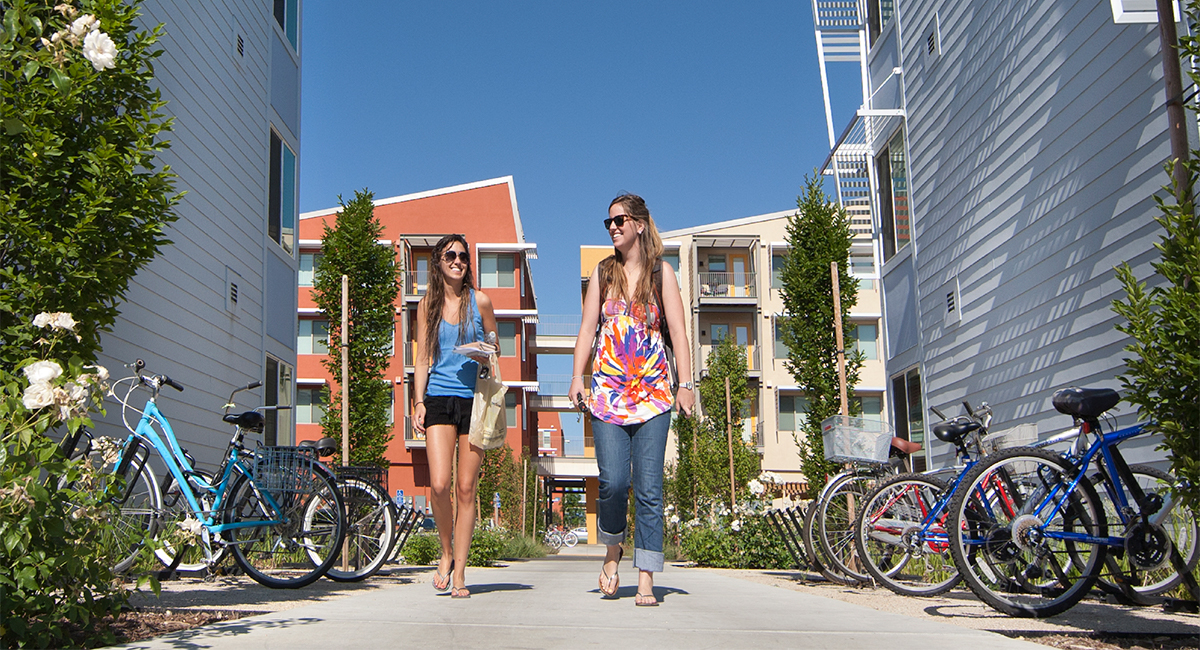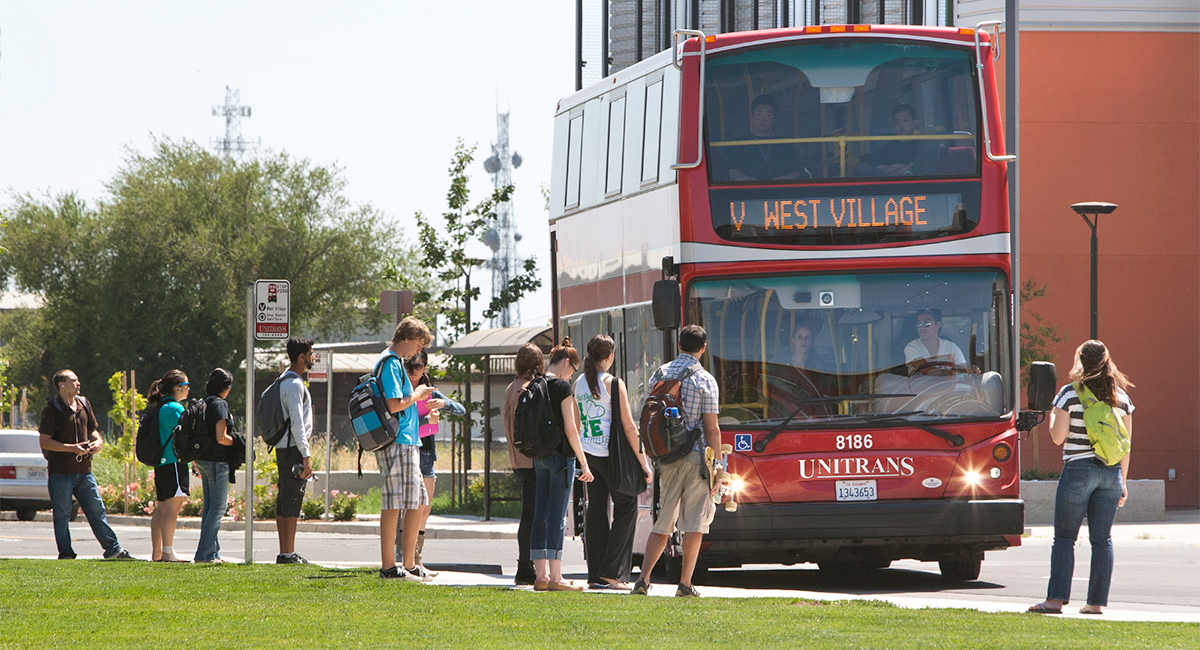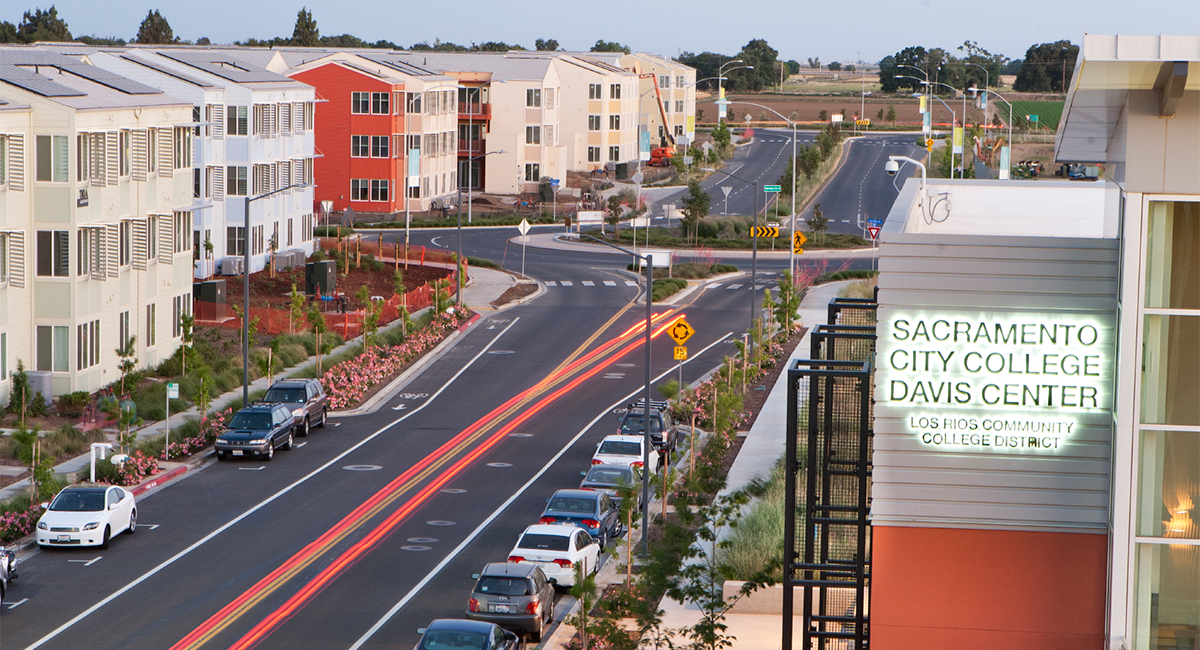



UC Davis West Village Master Plan
A new community at the edge of UC Davis will be home to more than 3,000 students, faculty and staff. Located in a semirural, agriculturally rich area, the development is based on sustainable and smart growth principles.
The innovative Neighborhood Master Plan for the new zero-net energy community of West Village at UC Davis includes an elementary school, town center, recreation fields, a neighborhood park and bicycle paths separated from vehicles. It also includes a range of housing types and densities, innovative mixing of uses at a neighborhood center, cutting-edge energy and water strategies, special attention to habitat and open space and urban-agriculture edge boundaries. The neighborhood will be a truly integrated and sustainable community that is environmentally, socially and economically beneficial to the community.
The West Village Neighborhood Master Plan has now become a model for new university housing nationwide.
This project won an ASLA Award for Sustainability.
