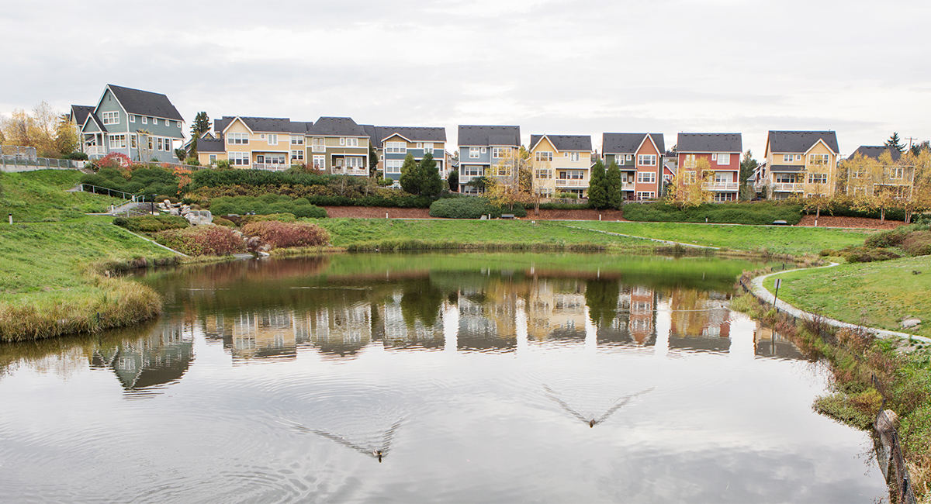
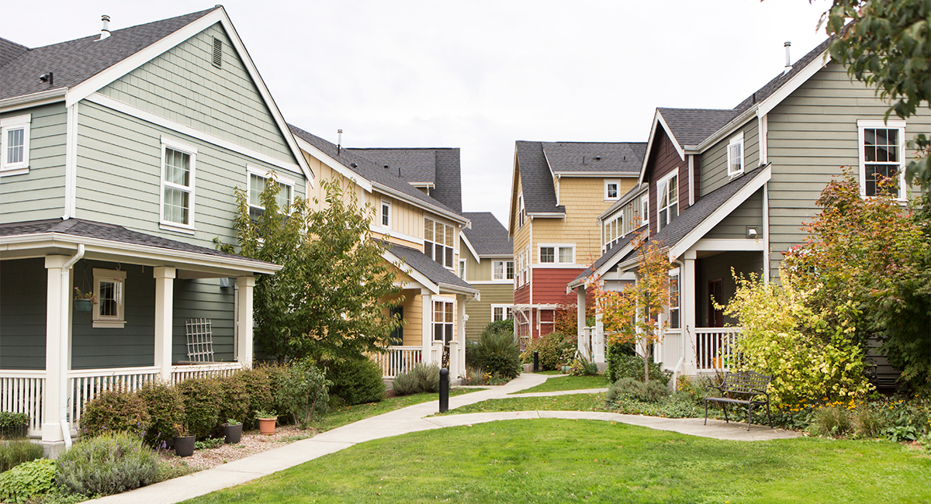
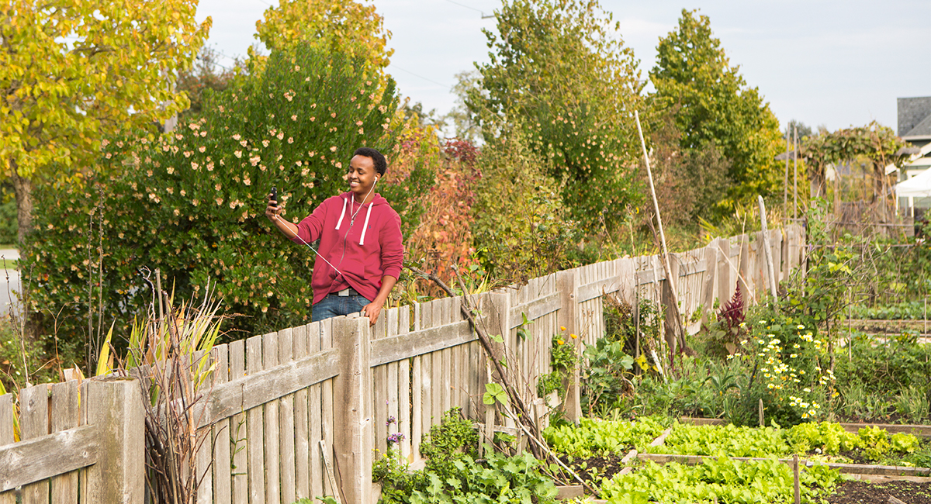

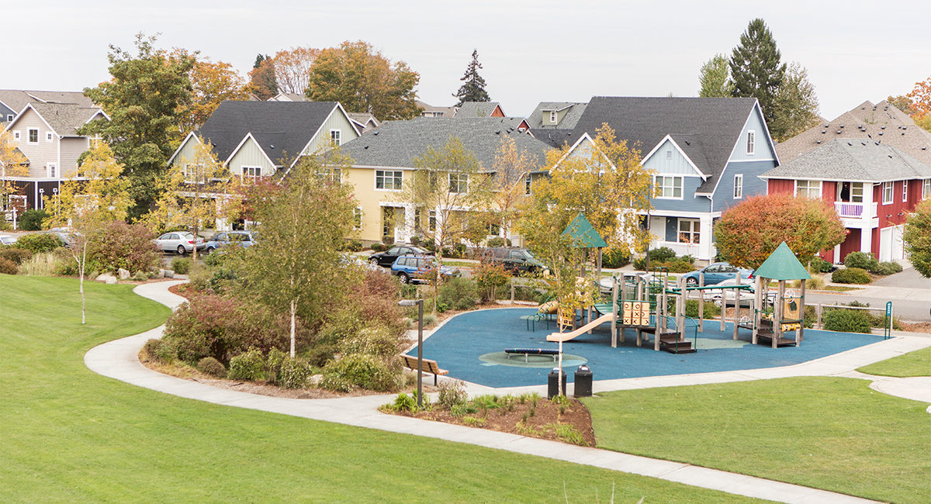
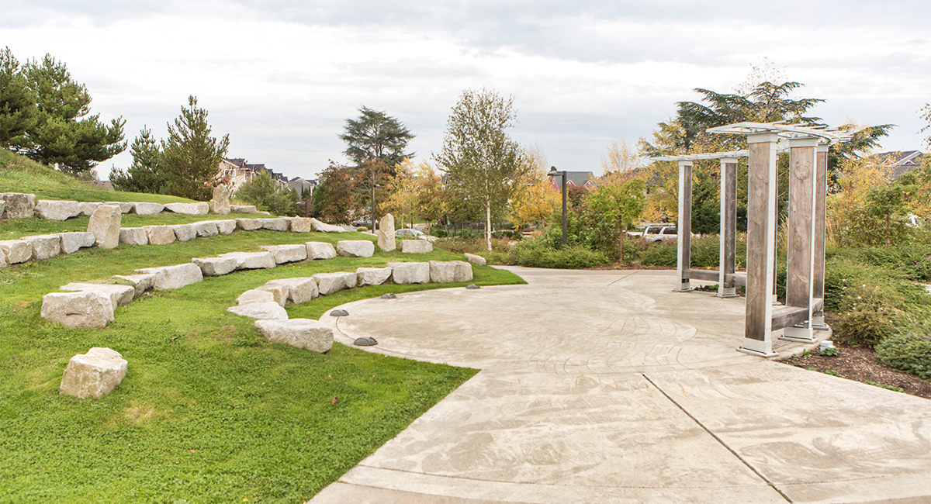

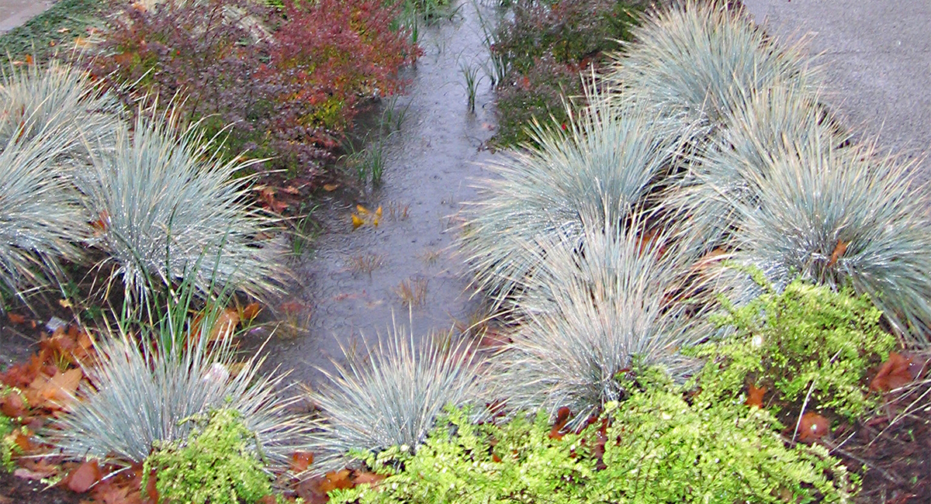
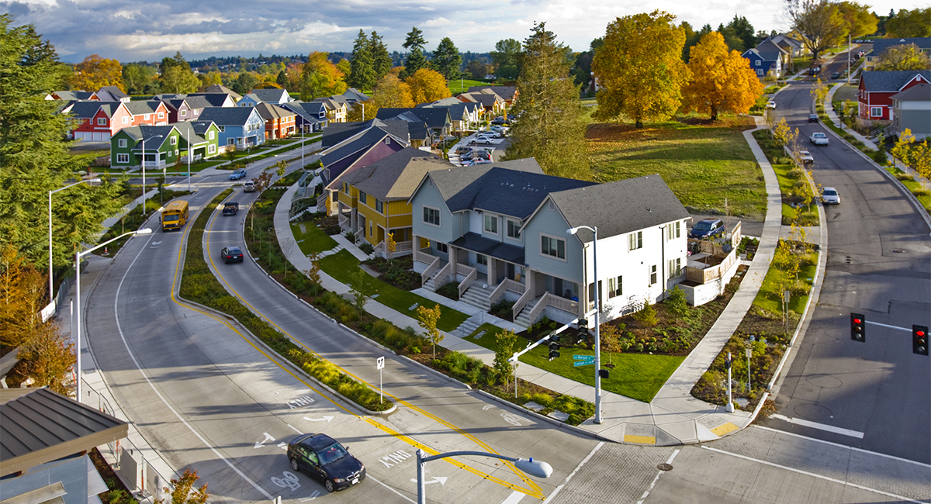
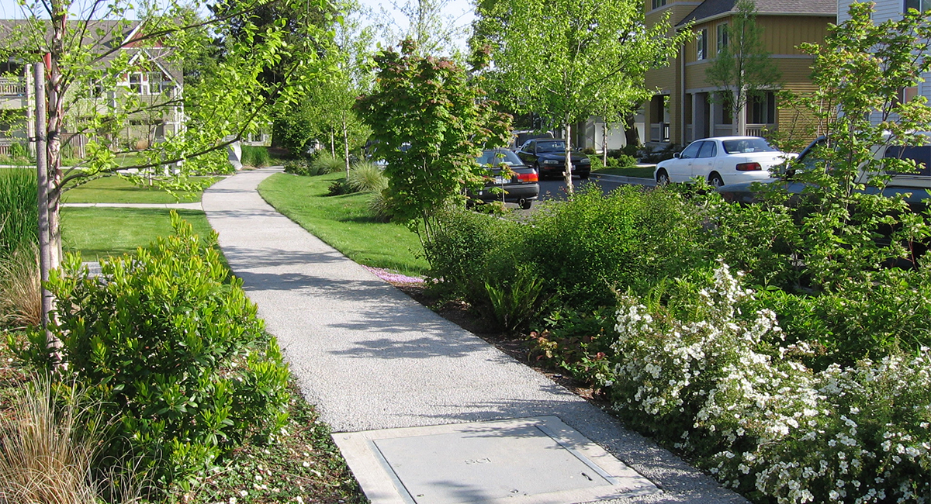
High Point Redevelopment
Once an isolated neighborhood with confusing streets and aging infrastructure, the 120-acre redeveloped High Point community is a national award-winning project and model for urban neighborhood development. It’s what can be achieved through an inclusive planning process committed to allowing existing residents to remain in their community and encouraging new people of all incomes and backgrounds to move in.
This Seattle Housing Authority (SHA)-led redevelopment project, with HOPE VI funding, created 34-blocks of 1,600 units of mixed-income housing, a new system of paths and open spaces and community and commercial facilities.
High Point is also next to one of Seattle’s most sensitive natural resource areas. The innovative project implemented a cohesive natural drainage system through every fabric of the neighborhood. It improves water quality in the nearby Longfellow Creek by reverting the redeveloped site, about 10% of the Longfellow Creek basin, to pasture flow conditions. Over two miles of the natural drainage systems, including bioretention cells, swales and pervious concrete sidewalks along the streets, filter rainwater before it enters the Stormwater Pond park and City’s storm drains that outfall into the Creek.
Pocket parks on every block give families a place to play right outside their front door, while the large central park and stormwater park offer opportunities for people to wander, exercise, take in views of the City or Cascades, or just hang out close to home. High Point is now a vibrant, diverse community where residents enjoy engaging with the outdoors and with each other. And the community is now re-integrated into the greater West Seattle area.
MIG led the civil engineering and landscape architecture design for over two miles of public streets and alleys and led the civil engineering for SHA’s housing redevelopments and several market rate housing lots. MIG’s design work included: demolition, earthwork, sidewalks, people-oriented streetscape, pervious concrete sidewalks, pervious concrete pilot street, curb ramps, water, sanitary sewer, storm sewer, natural drainage systems, electrical and franchise utility layout, central park, and regional stormwater pond park, along with development of manuals for design standards for design and maintenance of the natural drainage system elements. The work was constructed over two phases with multiple public bid packages.
The project has earned many honors, including the Urban Land Institute’s Global Award of Excellence, the Housing and Urban Development Secretary’s Award for Community Informed Design and American Society of Civil Engineer’s Region 8 Outstanding Major Project.
