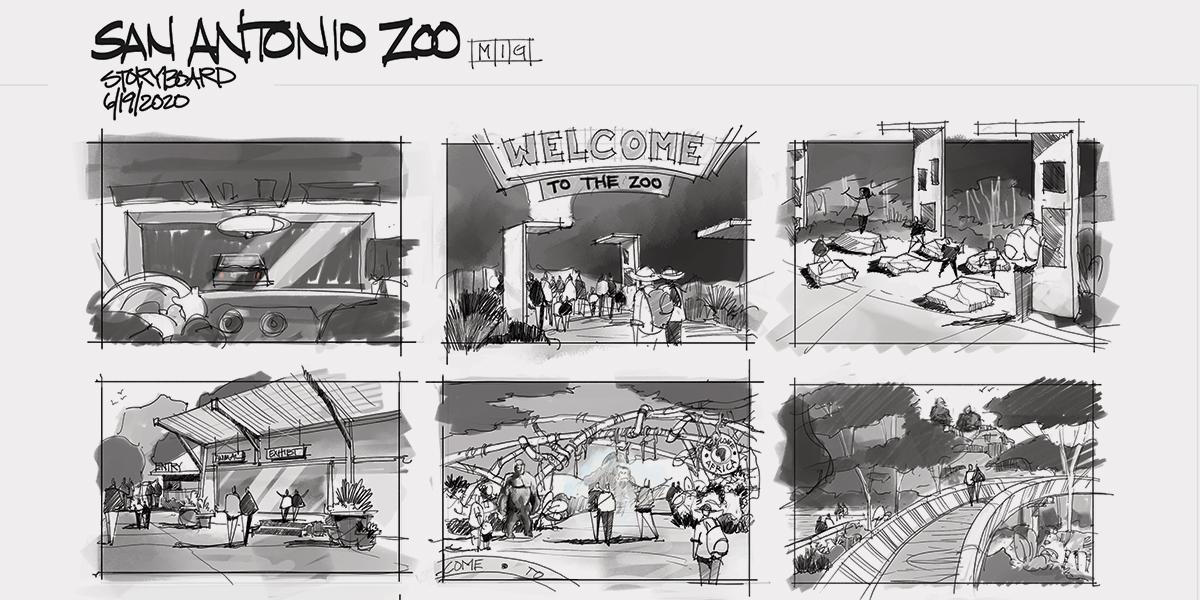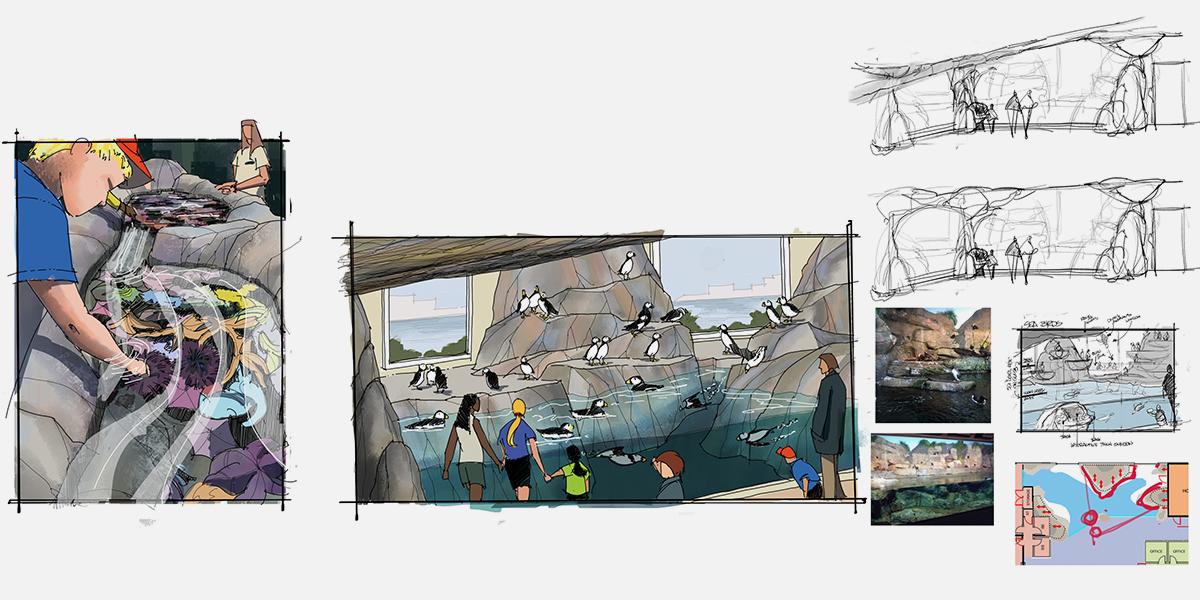By CJ Davis, MIG Senior Urban Planner
A picture really is worth a thousand words.
You’re in a brainstorming session for a zoo renovation, everyone is excited, cool concepts are percolating, ideas are being flung at you. You…pull out a tablet and begin drawing! You visualize what people are describing verbally and get it into a sketch. Soon you have a series of sketches that visually tell the story of all those ideas.
We’ve found that on-the-spot rough sketches are much easier and faster for people to analyze, make changes, and come to agreement on than taking detailed notes and passing them around via email later for agreement. And doing time-consuming rounds and rounds of more refined sketches because a sketch done later didn’t really match what someone saw in their mind’s eye during the meeting. If appropriate, we can even draw right on top of an existing image, map or diagram. Sketching adds spontaneity and even a little fun to what are often intense meetings. And if the meeting is online, we do digital sketching with screen sharing.
Those rough sketches can then be refined into storyboards, photo sims, concept plans and even construction documents.
Since we’re saying that pictures are worth many words, I’ll let the visuals tell the rest of the story.


Rough sketches during a brainstorming of the San Antonio zoo renovations follow the user experience from driving up, the entrance, buying tickets, walking along pathways and through exhibits.



The initial rough sketches made during a concepts workshop for a Marine Discovery Center in Washington were then quickly refined and colorized.


A very rough sketch of a story circle area at the Marine Discovery Center and the next day’s more refined sketch.

Slightly more refined sketch of the touch tank exhibit at the Marine Discovery Center
A two-hour working session might yield as many as 20 sketches to fully visualize verbal concepts. It’s almost magical to watch people get on the same page about an idea when they can actually see what they described come to life in a sketch right before their eyes.
CJ Davis is an APA-award winning urban designer and leader in MIG’s Visualization Studio. He brings his skills to downtown and land use planning, urban and park design, bicycle and pedestrian planning, and community engagement. CJ enjoys en plein air sketching and watercolor painting, dabbles in woodworking and has even designed and built his own furniture!


