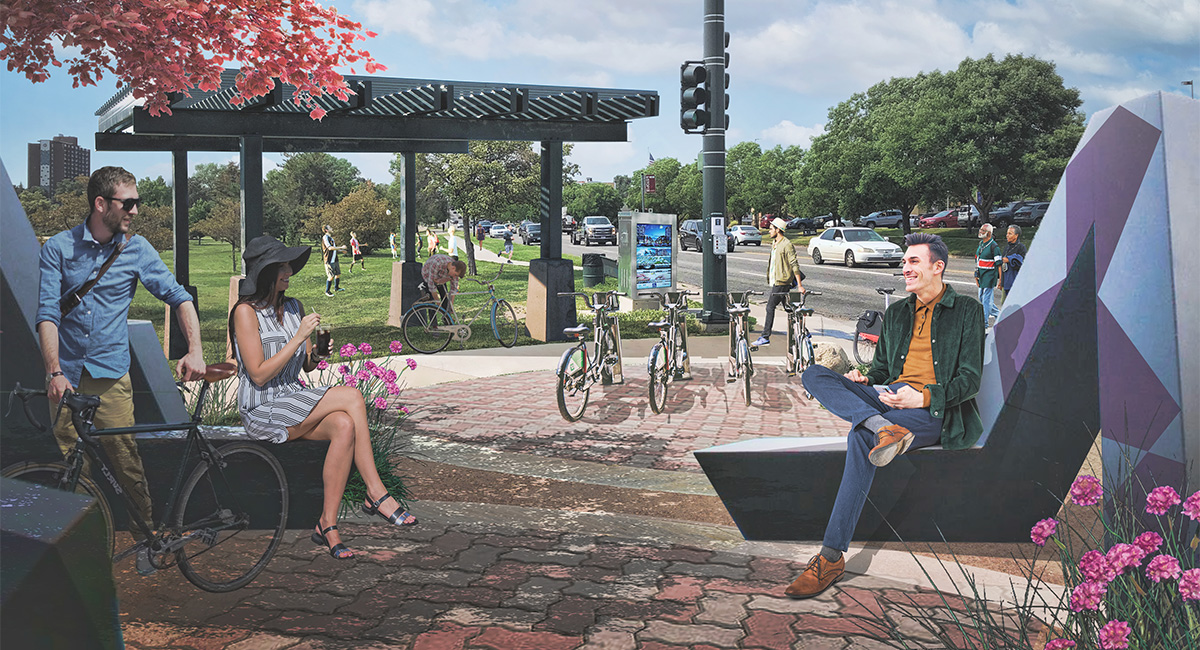
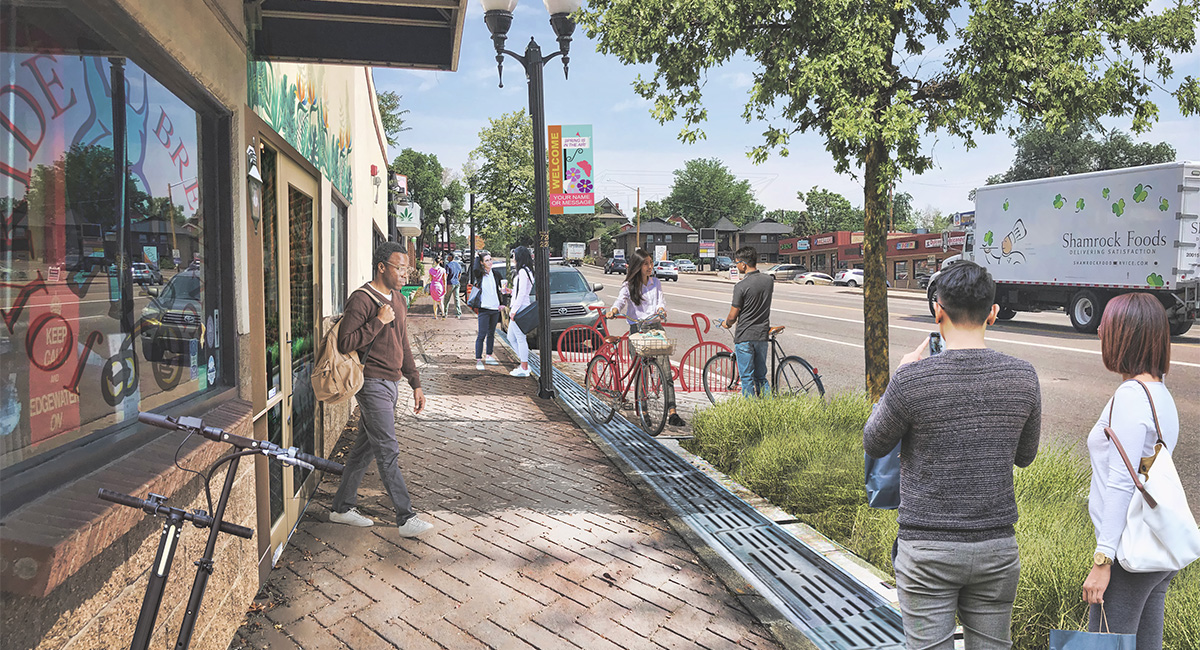
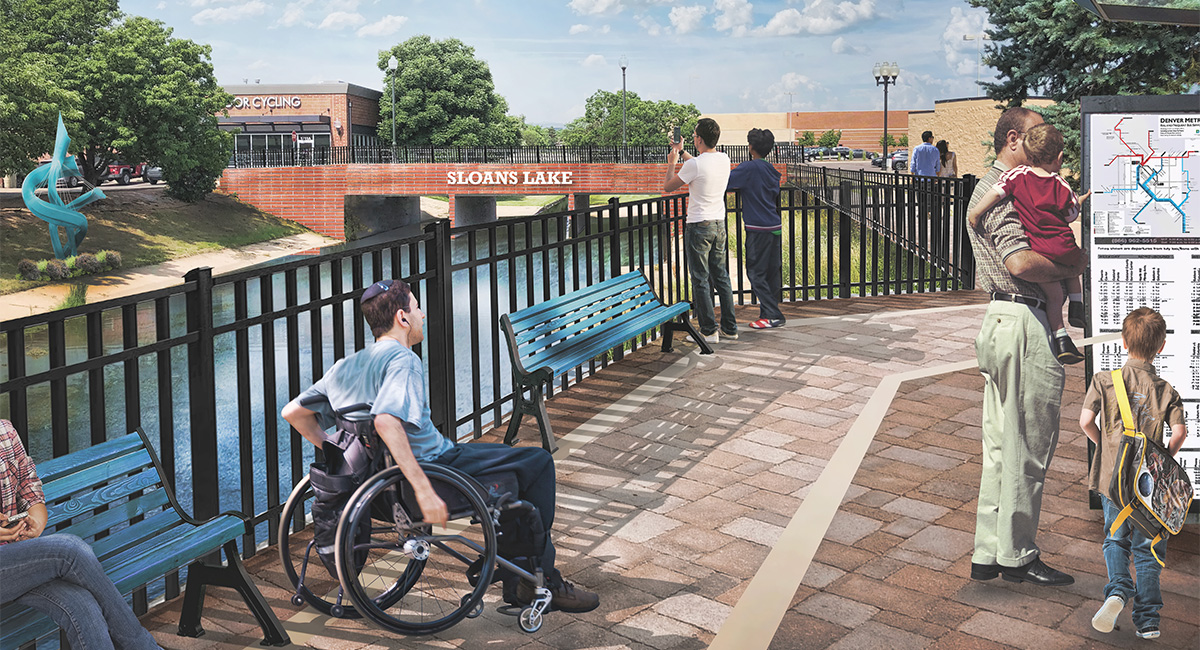
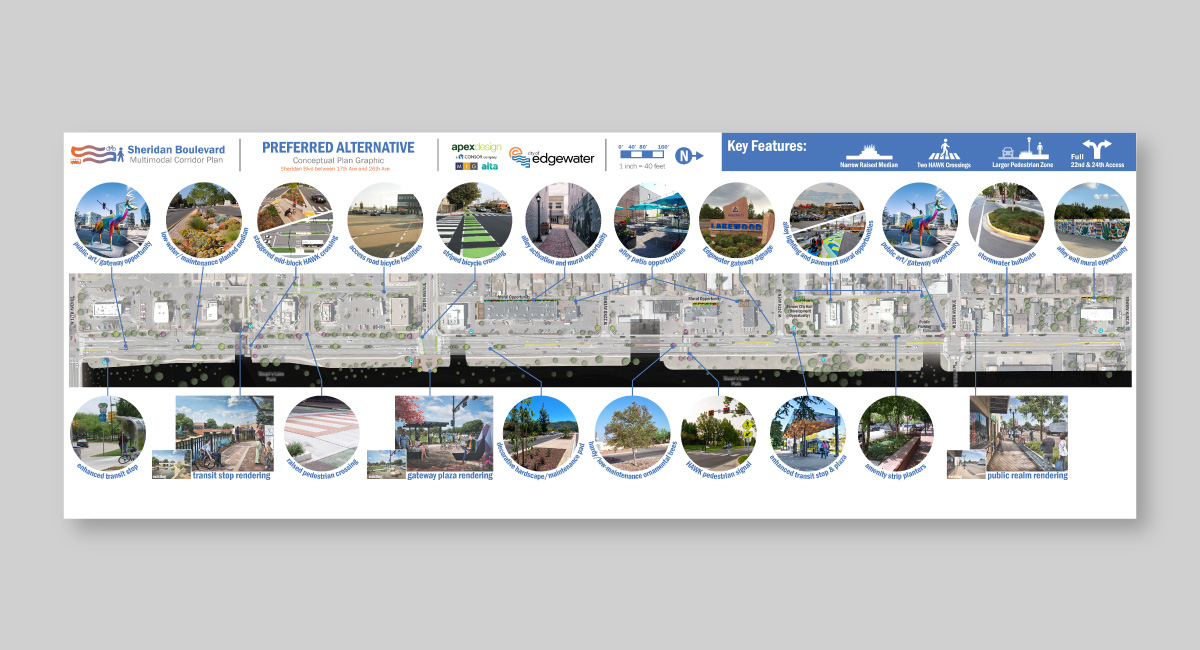
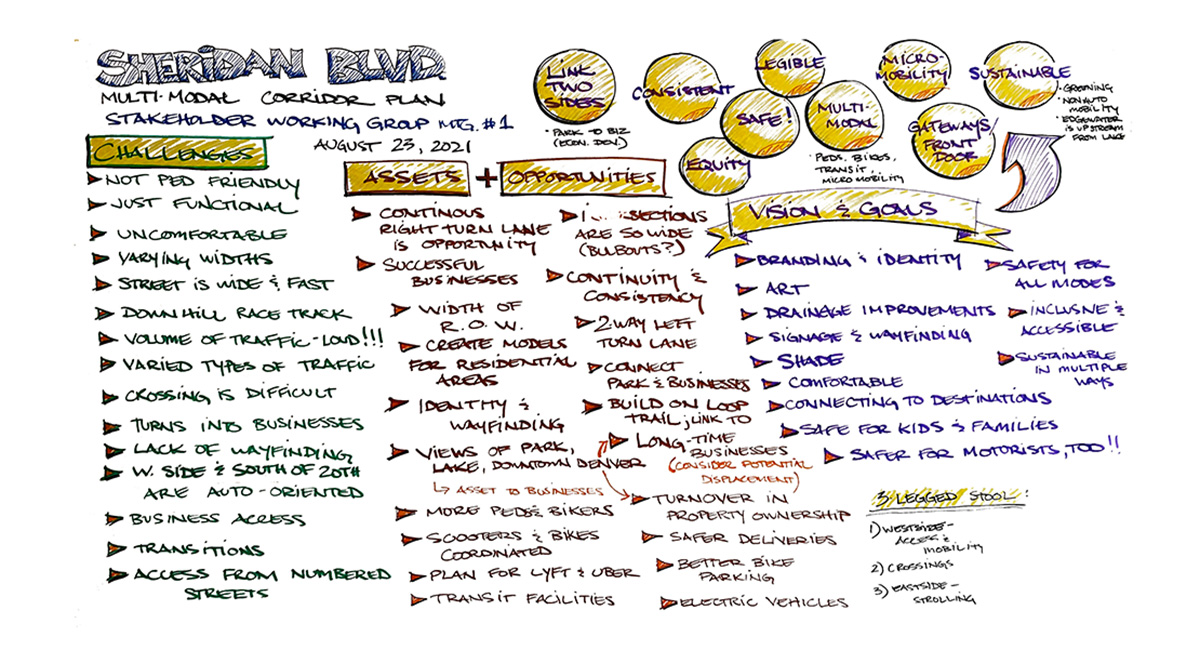
Sheridan Boulevard Multimodal Corridor Plan
The tight-knit community of Edgewater covers less than 1-square mile, but it’s been luring city-dwellers away from nearby Denver in favor of its vibrant small-town feel. Much of Edgewater’s commercial development is along Sheridan Boulevard, one of the Denver Metro area’s busiest and most dangerous arterial corridors.
The City wanted to make Sheridan into a welcoming gateway, a true boulevard, with landscaped medians, better access management, intersection crossings, with wider sidewalks, street trees and more welcoming and sheltered transit stops.
MIG, in partnership with Consor Engineers, engaged the Edgewater community and communicated a new vision. Significant public outreach, urban design concept graphics and photo simulations led to a Preferred Scenario for the future of the corridor. Key urban design elements include a vegetated median to reduce traffic collisions and improve the comfort and aesthetics of the corridor, public and private plazas at key locations along the corridor, enhanced bus stops and pedestrian facilities, public art and gateways to improve identity and wayfinding, and activating the alley that many Edgewater businesses are accessed from.
With both City and community enthusiastic buy-in, construction will begin after roadway engineering is completed.
