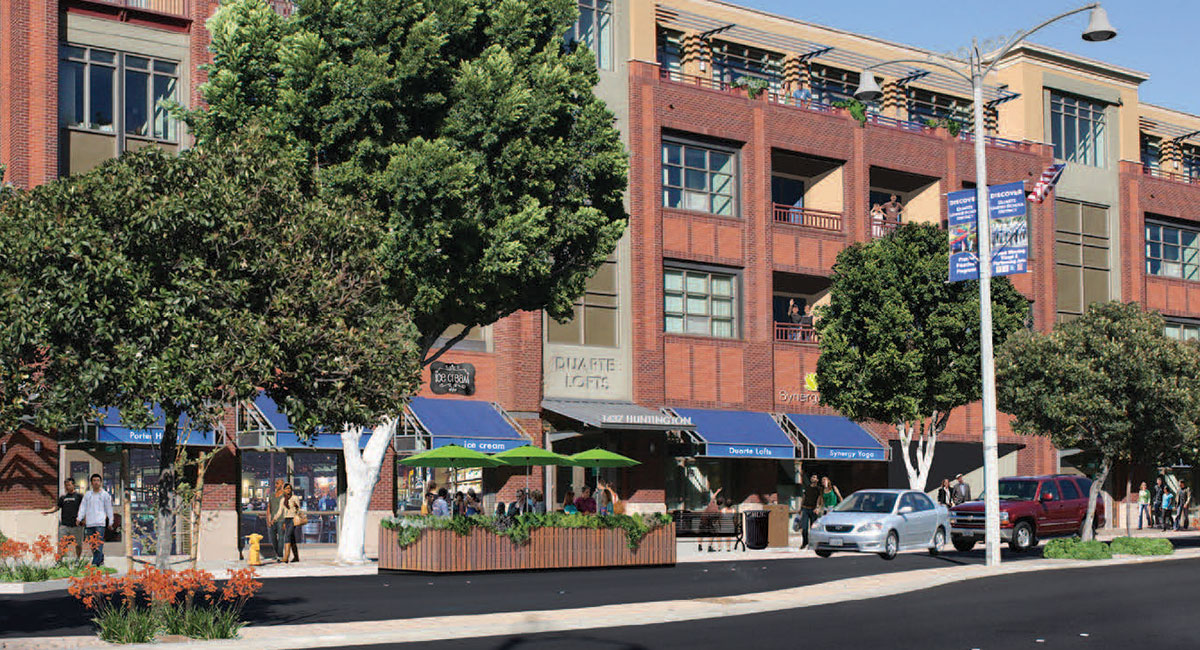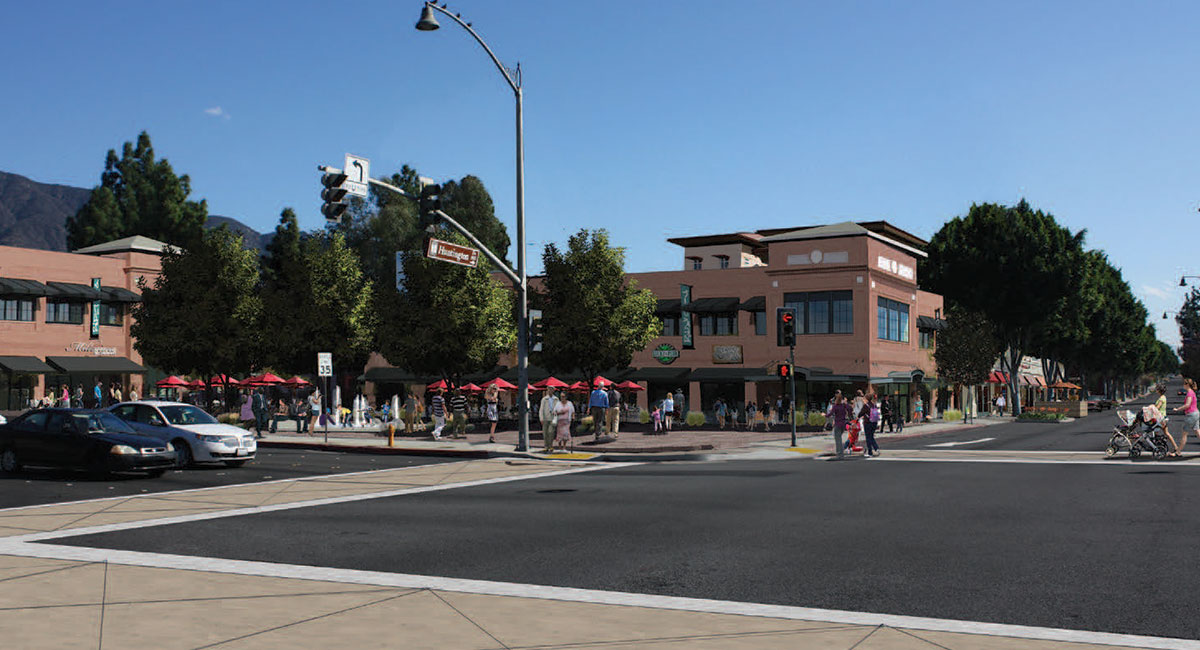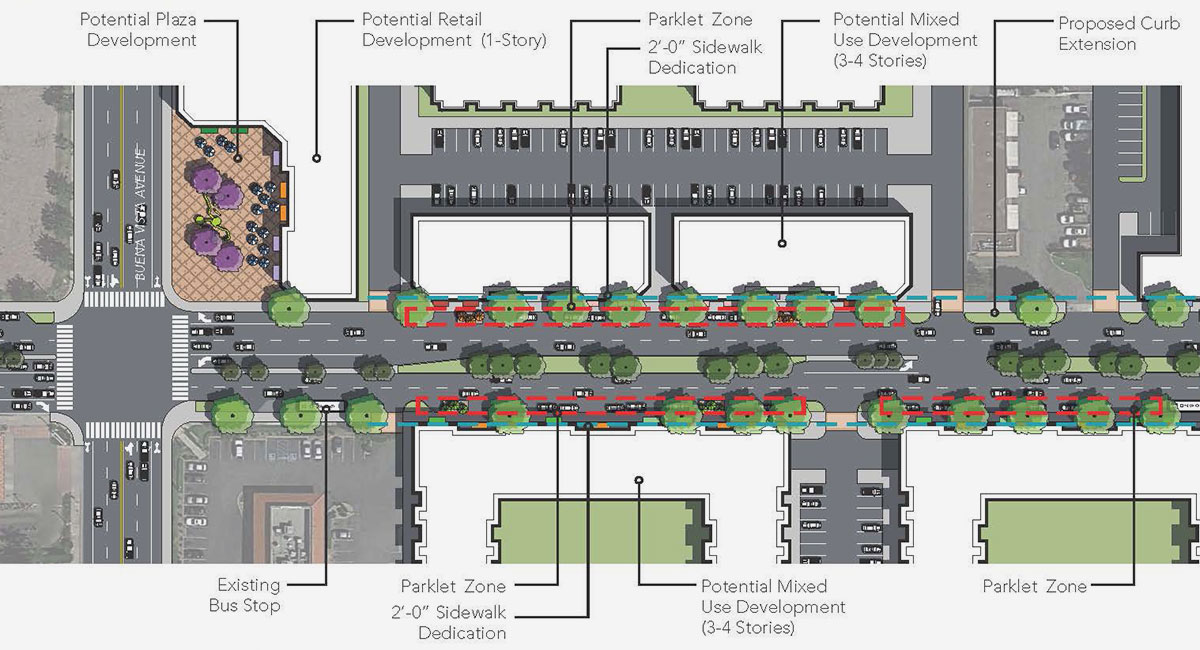


Duarte Town Center Specific Plan and Supplemental EIR
Like many communities, Duarte’s commercial corridor was built during a car-centric age. The city of 22,000 residents is nestled in the foothills of the San Gabriel Mountains in Southern California. But with no historic town center or central gathering spot, the City lacked a “sense of place.” Residents wanted a pedestrian-oriented area to comfortably stroll and shop along storefronts, relax with friends in a plaza, or come together for community events.
The Town Center Concept Plan envisioned a community-oriented, walkable, mixed-use activity center in the heart of Duarte. The City then asked MIG to prepare a specific plan to implement that vision; it includes creative, incentive-based zoning (e.g., increases in density if the developer includes community components) and development bonuses (for meeting specific community-based requirements).
The Plan encourages mixed-use development and streetscape improvements along a one-mile stretch of Huntington Drive—creating Duarte’s core town center area. This area will be enhanced and activated through a variety of public and private sector improvements. With the opening of the Duarte Metro Gold Line Station, the original Town Center concept has been expanded to include Highland Avenue. The expansion accommodates enhanced mobility options to and from the Gold Line station area and promotes additional TOD opportunities in Duarte.
The plan sets standards and guidelines for new building forms, as well as land use and mobility regulations for activities within the Town Center, creating a memorable, accessible and economically vibrant Town Center.
As part of the California State APA award-winning Plan, MIG prepared a Supplemental EIR to address the impacts from proposed changes in the Plan to land use, transportation/circulation system, design aesthetics, air quality, noise, and public health and safety, as well as other environmental considerations.
