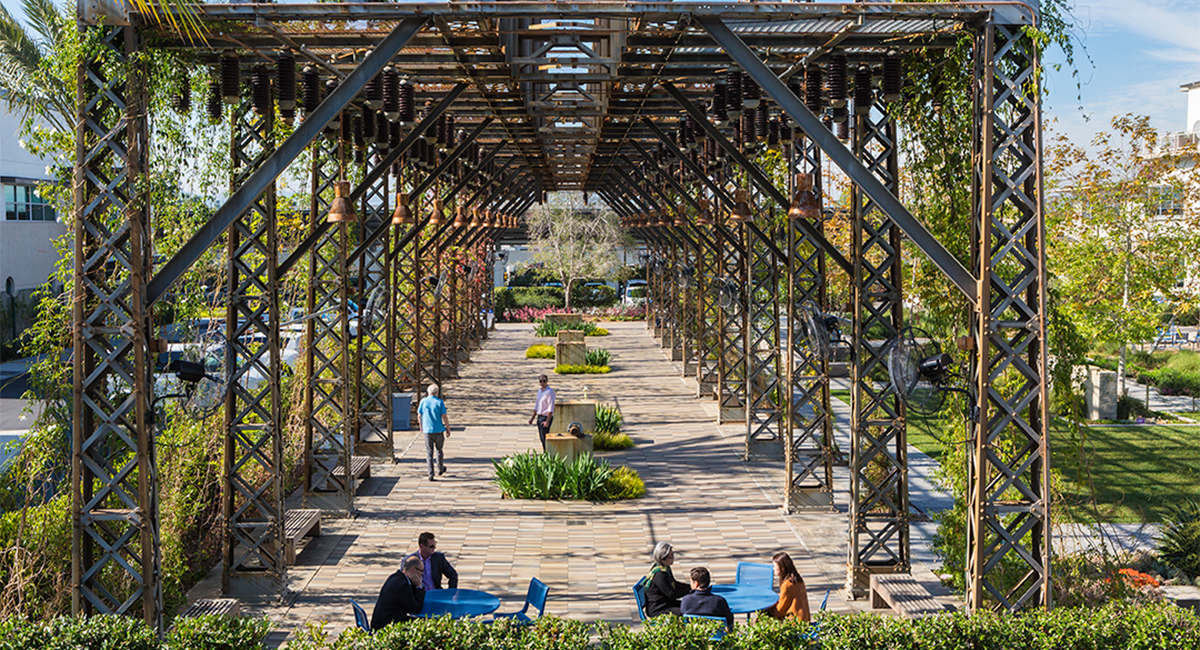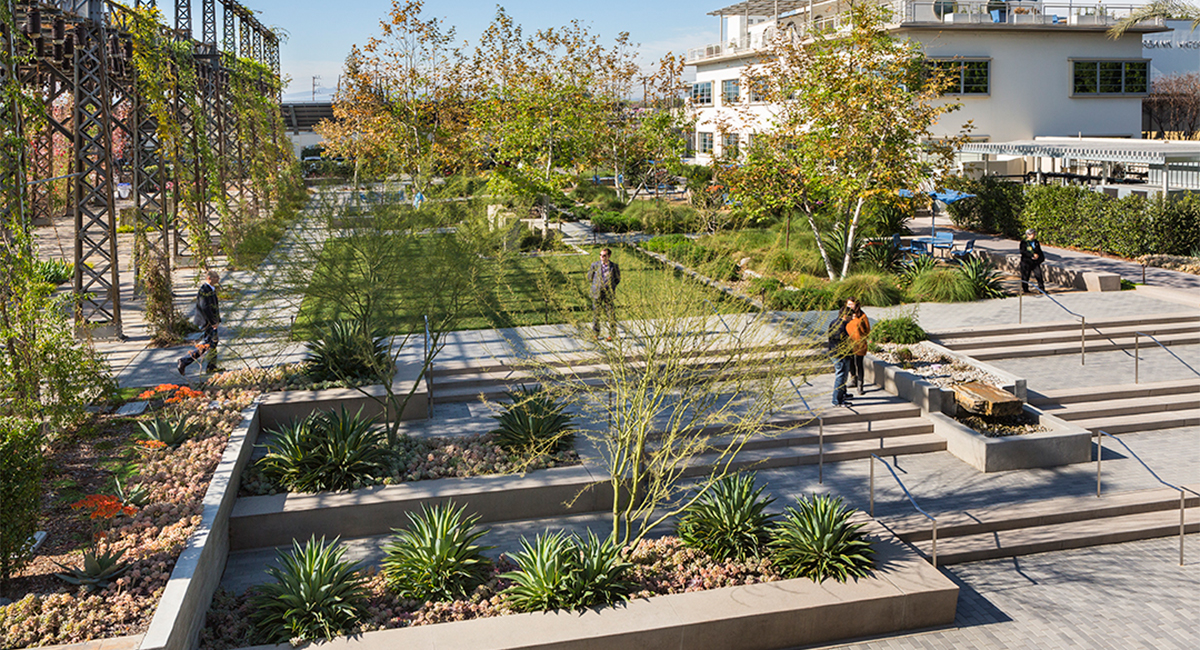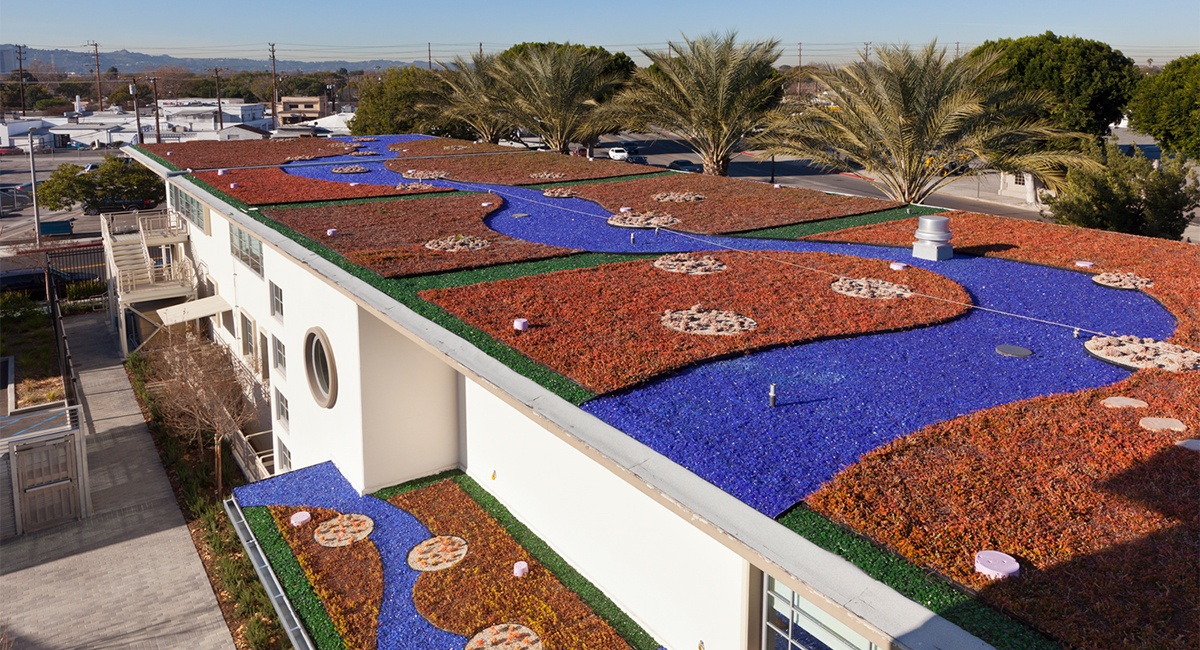


Burbank Water & Power EcoCampus
Its mission: provide sustainable water. Its new headquarter campus: a community-centered model of sustainability.
The new Burbank Water and Power EcoCampus headquarters integrates an unprecedented number of sustainable landscape technologies. The centerpiece is the SITES-Certified Centennial Courtyard—a decommissioned electrical substation that AHBE | MIG repurposed into an outdoor meeting room and giant vine trellis, highlighting how an industrial ruin can be restored as usable open space. Material recycling is inherently low carbon and low energy consuming. It also enhances outdoor thermal comfort by using a giant vine-covered trellis to create a new, shaded, urban microclimate.
All stormwater is directed to a utility tunnel, which has been re-purposed into a phyto-extraction canal with carefully selected species of plants that filter water runoff before releasing it back into the aquifer. The landscape balances and softens the facility’s massive scale and hard form and concrete ruins remain as sculptures to pay tribute to the long history of service.
An adjacent streetscape renovation project turned three blocks of Lake Street into a green street with a pocket park, public art and a series of stormwater management systems such as permeable pavers, underground frames for urban trees, flow-through filtration planters and tree pod biofilters, and infiltration bump outs. Lake Street demonstrates how an 8-foot-wide sidewalk can clean and infiltrating stormwater run-off, while allowing the public to enjoy lush vegetation and trees along a public thoroughfare that previously had few appealing qualities.
AHBE | MIG provided design through construction administration services for the entire EcoCampus.
This project has won numerous awards for design excellence from the American Society of Landscape Architects, the California Architectural Foundation and Chicago Athenaeum Museum of Architecture and Design.
