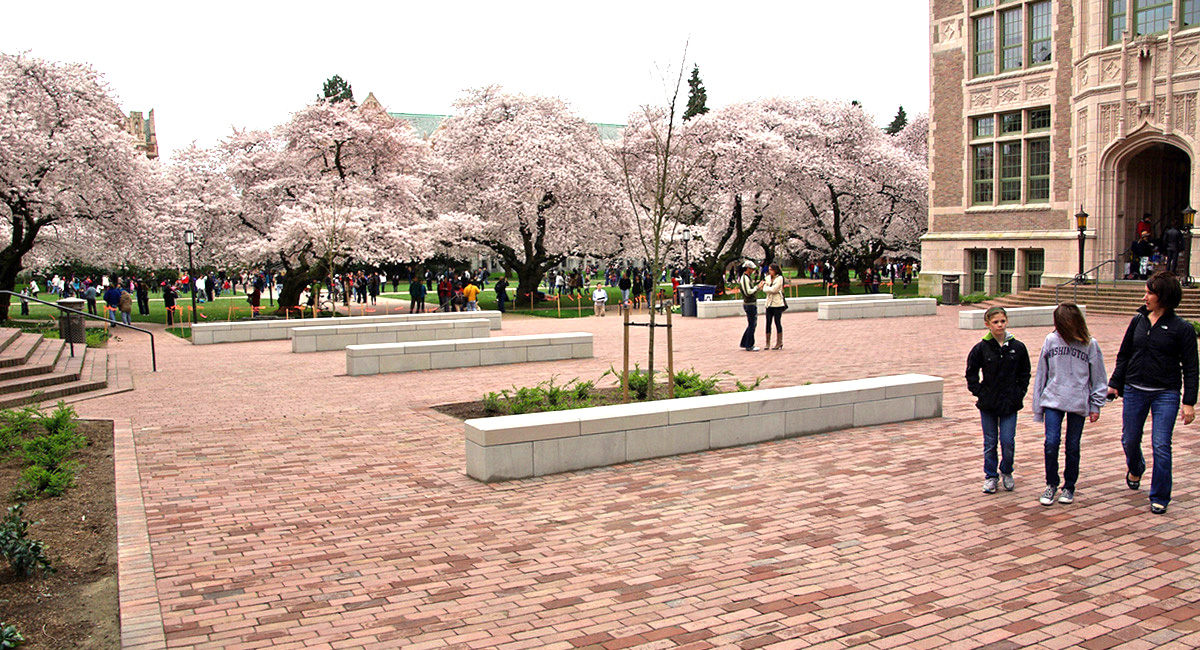
University of Washington Savery Hall Plaza Design
When the university renovated two historic halls, that drew attention to the space between the buildings. As a point of confluence between two major areas, this space filters and distributes many pedestrians between academic and dormitory buildings. The University’s goals were to maintain this vital function, provide a more welcoming pedestrian environment for informal conversation and gathering, and improve universal access.
The new plaza and bench layout now allows for movement through the site and spaces for interaction, and their sandstone cladding echoes the sandstone foundations of the buildings. The existing oversized brick was salvaged and re-laid to convey a sense of being timeworn. And the simple planting palette of plantings provides shade, scale and seasonal color.
