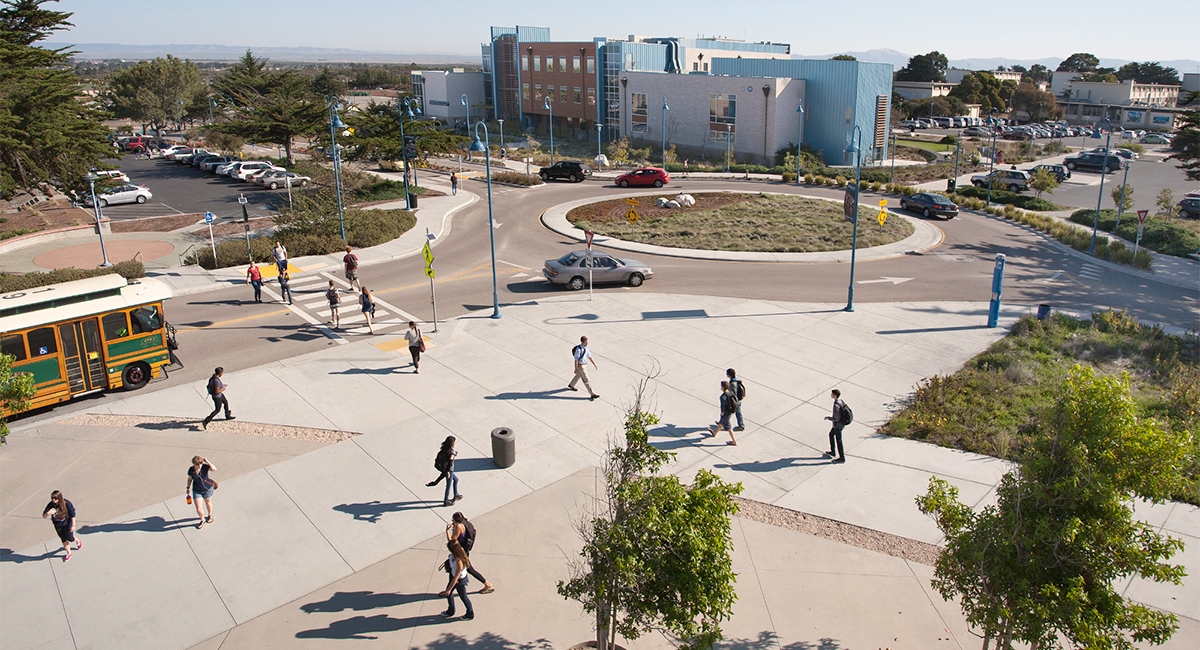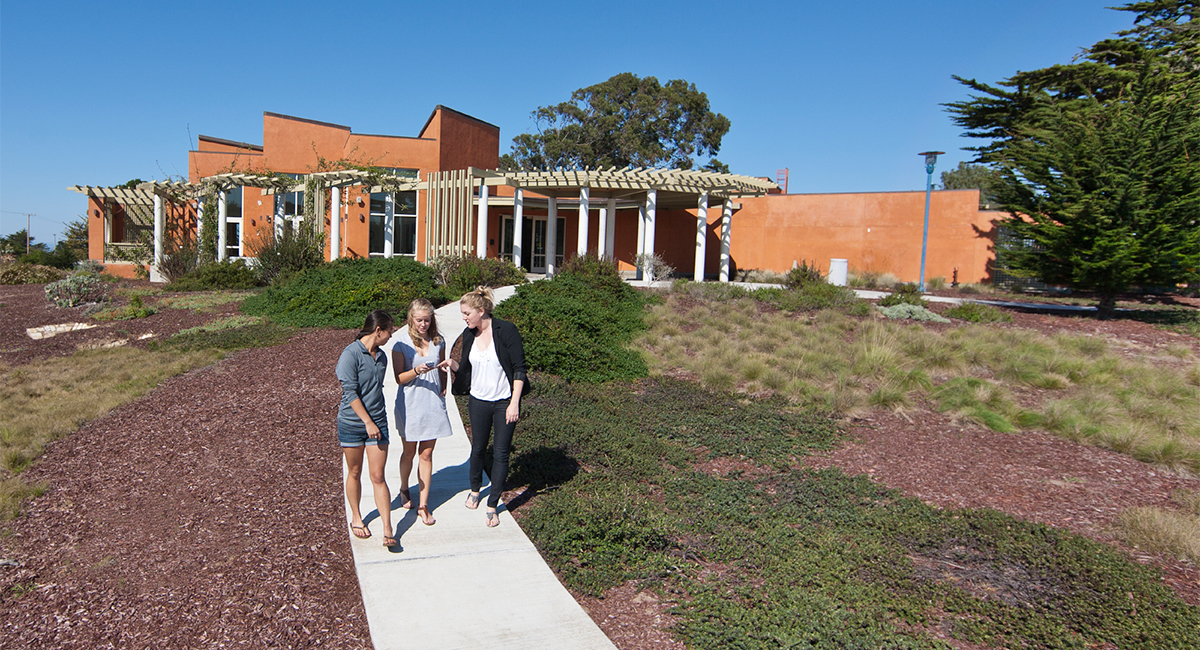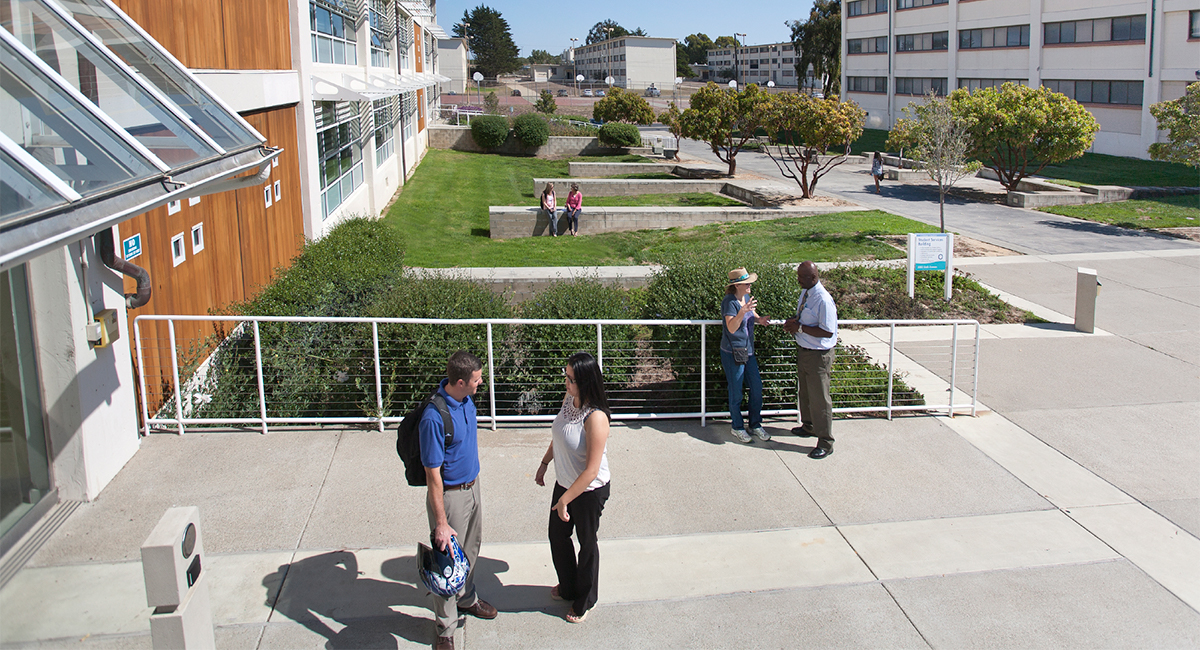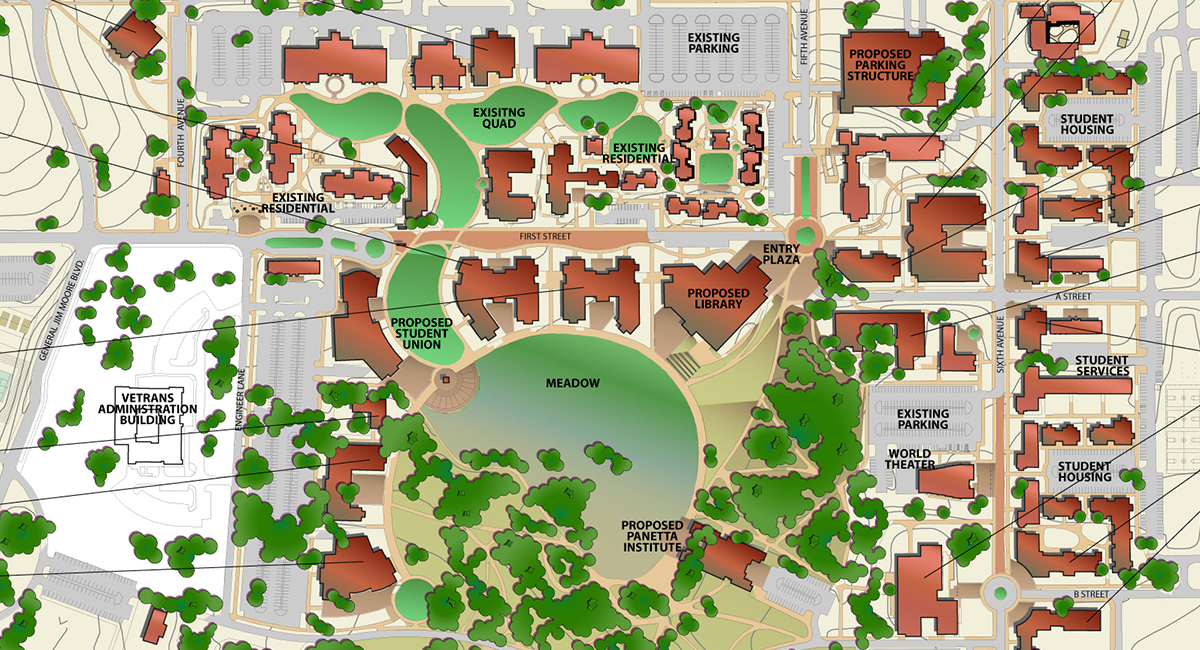




CSU Monterey Bay Campus Master Plan
Transforming an Army base into a new university requires a visionary plan. The implementable, long-term growth plan led the continued transformation of the approximately 1,400-acre former base into a vibrant, livable campus—which fulfills the vision and mission of the University.
As with any base, existing development was spread out and lacked the sense of place and connection a campus needs. The plan determined the physical form and character of the campus, concentrating new development (library, student union, the Panetta Center for Policy, classroom buildings) within a campus core—creating a Campus Heart. New North Quad housing and a Visitors Center were quickly developed, as a direct result of the Plan. It established guidelines and recommendations for building and integrated CSUMB’s plans with neighboring communities’ plans and projects. Also included were plans for transportation circulation, utilities, infrastructure, wayfinding, design guidelines, and implementation policies.
The CSU Monterey Bay campus is now about two-thirds complete.
